Projects
Ascot Racecourse, Ascot, UK
Ascot Authority | 2001-2006 | Sport & Leisure
Ascot Authority | 2001-2006 | Sport & Leisure
Redevelopment of the racecourse which included a radical overhaul of the design and layout of the racecourse with a new grandstand designed by HOK Sport, restoration of historic buildings, track realignment, relocation of the gold course and clearly defined footpath networks from the station and carparks to improve access, circulation and racing visibility for 80,000 spectators.
Celia Baxter was the Lovejoy London project leader working on the Landscape & Visual Impact Assessment, Landscape Masterplan, Landscape Planning Statement, Tender & Construction Documentation and Construction Project Management/ Implementation.
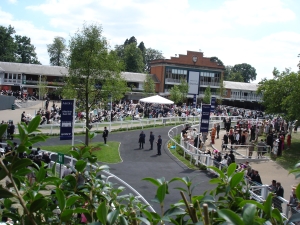 |
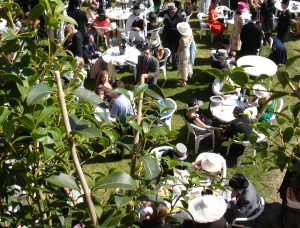 |
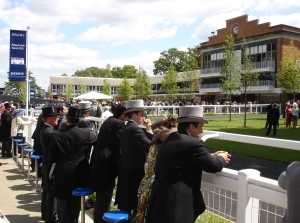 |
Wandsworth Riverside Quarter Phase 3, London, UK
Fraser Property Development | 2006 - 2013 | Residential
A high quality residential development adjacent to the Thames carried out in three phases. The first phase completed in 2004, the second 2006 and the third 2013.
The third phase includes six new residential towers with private residential gardens to podium level as a series of outdoor rooms, new pedestrian connections, a new piazza space with lawn terraces overlooking the Thames, biodiversity roofs to mitigate the loss of brownfield habitat and intertidal terraces.
Celia Baxter was the Lovejoy London project leader in preparing the masterplan and detail design for the planning application and tender.
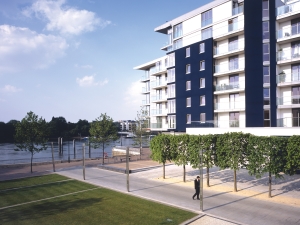 |
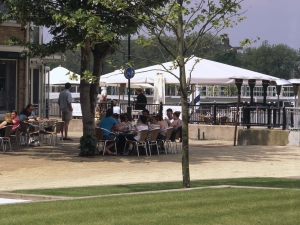 |
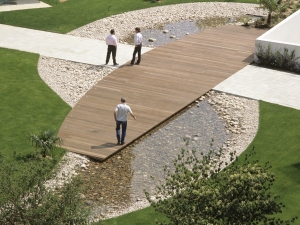 |
Wandsworth Riverside Quarter Intertidal Terraces, London, UK
Fraser Property Development | 2006 - 2009 | Environmental
Constructed as part of the Phase 3 enabling works, the terraces were located at the confluence of the Thames & River Wandle, building upon the aspirations of the Environmental Agency in making the terrace one of their top 20 environmental schemes as an innovative exemplar of biodiverse urban design. The unique position allows sinuous intertidal terraces to create a rich ecological aquatic and terrestrial habitat.
Celia Baxter was the Lovejoy London project leader in preparing the tender and construction information, hard and soft landscape implementation and maintenance and monitoring best practice guidelines.
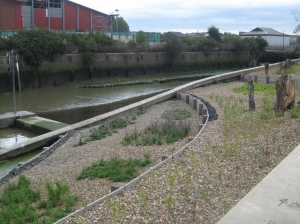 |
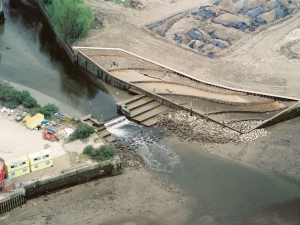 |
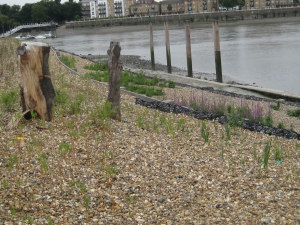 |
Wandsworth Riverside Quarter Marketing Garden, London, UK
Fraser Property Development | 2007 - 2008 | Garden Installation
As part of the marketing strategy for Phase 3, the Client wished to express the importance of the gardens and open space within the residential development. Based on the Chelsea Garden concept of a temporary garden installation it was constructed as part of the marketing office.
The garden mirrored the soft curving lines of the existing garden lawns with a stainless steel 'Q' feature amidst lush planting and water feature. The garden also allowed Phase 3 design concept and principles to be tested with lessons learnt incorporated into the tender documentation for Phase 3.
Celia Baxter was the Lovely London project leader undertaking concept design, tender documentation and installation.
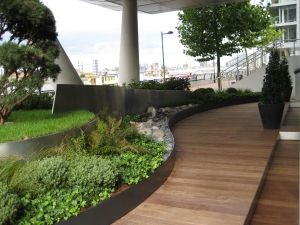 |
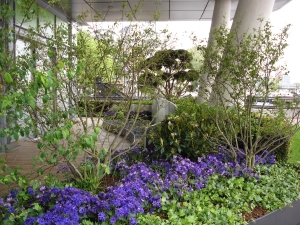 |
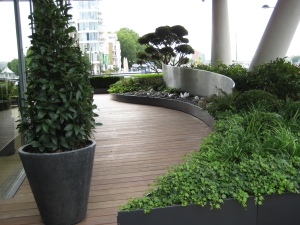 |
Private Garden X, Orange, NSW
2015 - 2016 | Garden Design
To respond to the modern architecture an Australian bush garden encloses the house and lawns. The ribbon like pathways through the bush garden allow one to enjoy the wider countryside setting and provide a botanical experience where different species of natives have been grouped together. Extensive soil remediation/ improvement was carried out and careful plant selection to ensure the garden would thrive in the medium-heavy clay soil. Mature tree planting in the courtyard, a sunken Japanese style garden and vegetable plots provide other elements of intrigue within the garden.
Living Edge Design was appointed from concept design to soft landscape installation involving detail design, tender documentation and plant stock procurement.
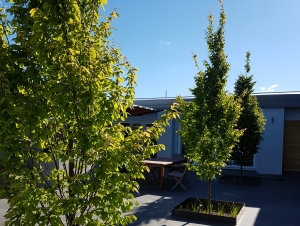 |
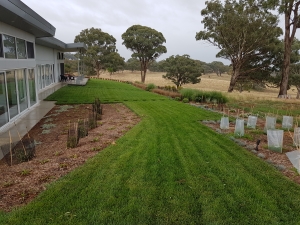 |
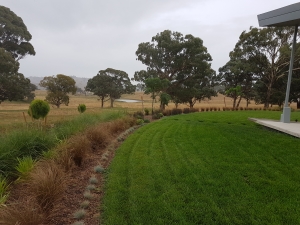 |
Private Garden Y, Orange, NSW
2013 - ongoing | Garden Design
Living Edge Design was commissioned to create a stronger entrance and arrival, whilst incorporating a new building into the garden setting. Steep level changes and the client's interest in Australian plants resulted in a native bank planted with grasses and bird-attracting shrubs. Further projects have included creating a designated trampoline area which is screened and softened with planting and native cottage gardens.
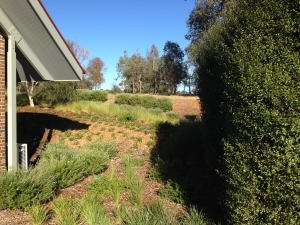 |
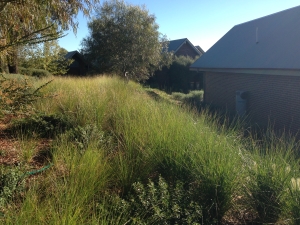 |
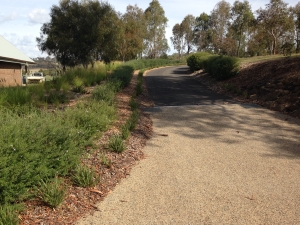 |
Private Garden Z, Orange, NSW
2013 - 2017 | Garden Design
As part a major refurbishment to the house and outdoor living areas, Living Edge Design was commissioned to carry out a landscape masterplan and phased planting plans to revitalise the garden. The design responded to the elevated landscape setting, expansive countryside views and exposed site conditions, whilst fostering the clients interest in Australian native plants. The use of bushrock and corten retaining walls create bold and striking elements within the planting arrangements.
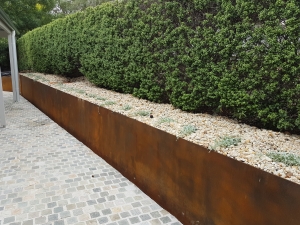 |
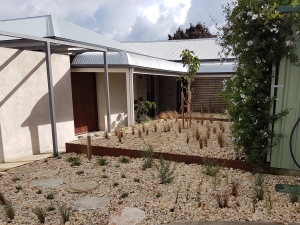 |
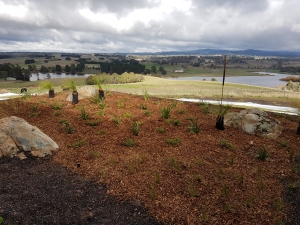 |
Moad Street Pre-School, Orange, NSW
2013 - ongoing | Garden Design
Living Edge Design was asked to create a natural play space in the northern garden. Installation of a play tree (from a recycled Apple-Box) formed the heart of the new play area with a sensory planted maze and talk tubes, combined chicken & rabbit coop, vegetable plots and a cocoon swing. The children love these unstructured elements and the opportunity for imaginative creative play.
Living Edge Design was commissioned from concept design through to construction implementation / project management and it was installed by Iconic Landscapes, Orange.
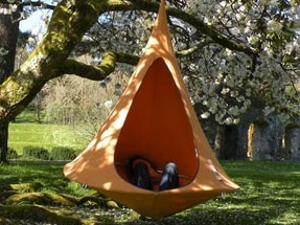 |
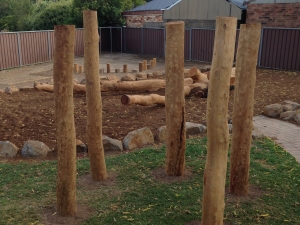 |
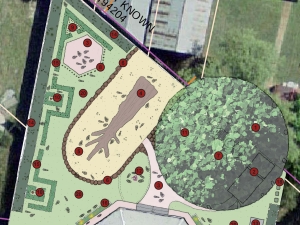 |
Cumnock Village Preschool, Cumnock, NSW
2015 - 2017 | Play & Recreation
Living Edge Design was commissioned to revitalise the entire outdoor area at the pre-school to create a dynamic, flexible open space with natural play elements. The project was completed in two phases: the front garden in April 2016; and the northern garden May 2017. Landscape Masterplans were prepared for the gardens followed by tender and construction documentation and contract administration. The gardens were installed by Jason Lowe of JLP Landscapes.
The front garden now provides an inviting entrance, open grass area for running and ball sports, stepping stone paths through sensory gardens and vegetable plots where surplus produce is on offer for parents to enjoy. The northern garden has a deck area for outdoor eating and learning, a sunken timber play area with fiddle-stick stepping logs, a slippery slide (recycled), wet-dry creek bed and ponds for water play and a mud kitchen for very messy play. The pre-school was formally opened in May 2017 and it 'was a wonderful opportunity to celebrate our fabulous upgraded garden and outdoor play space.'
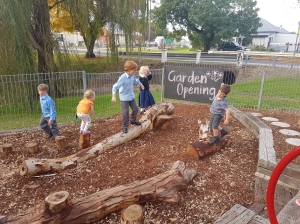 |
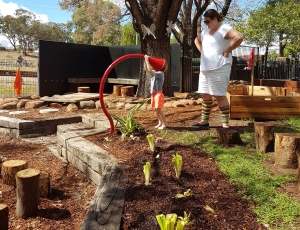 |
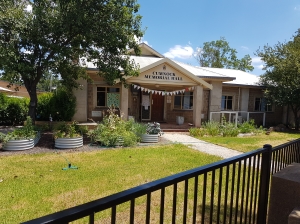 |